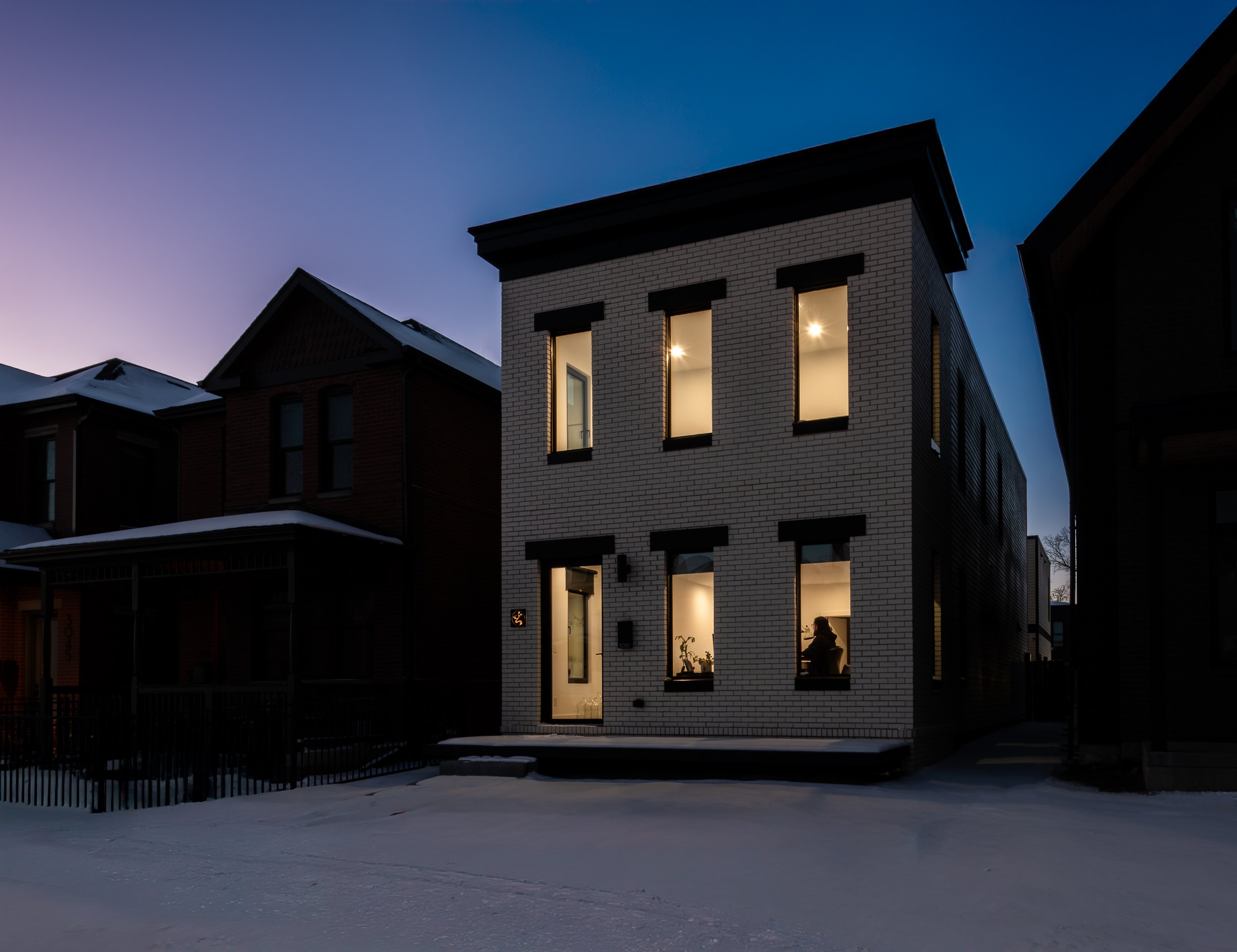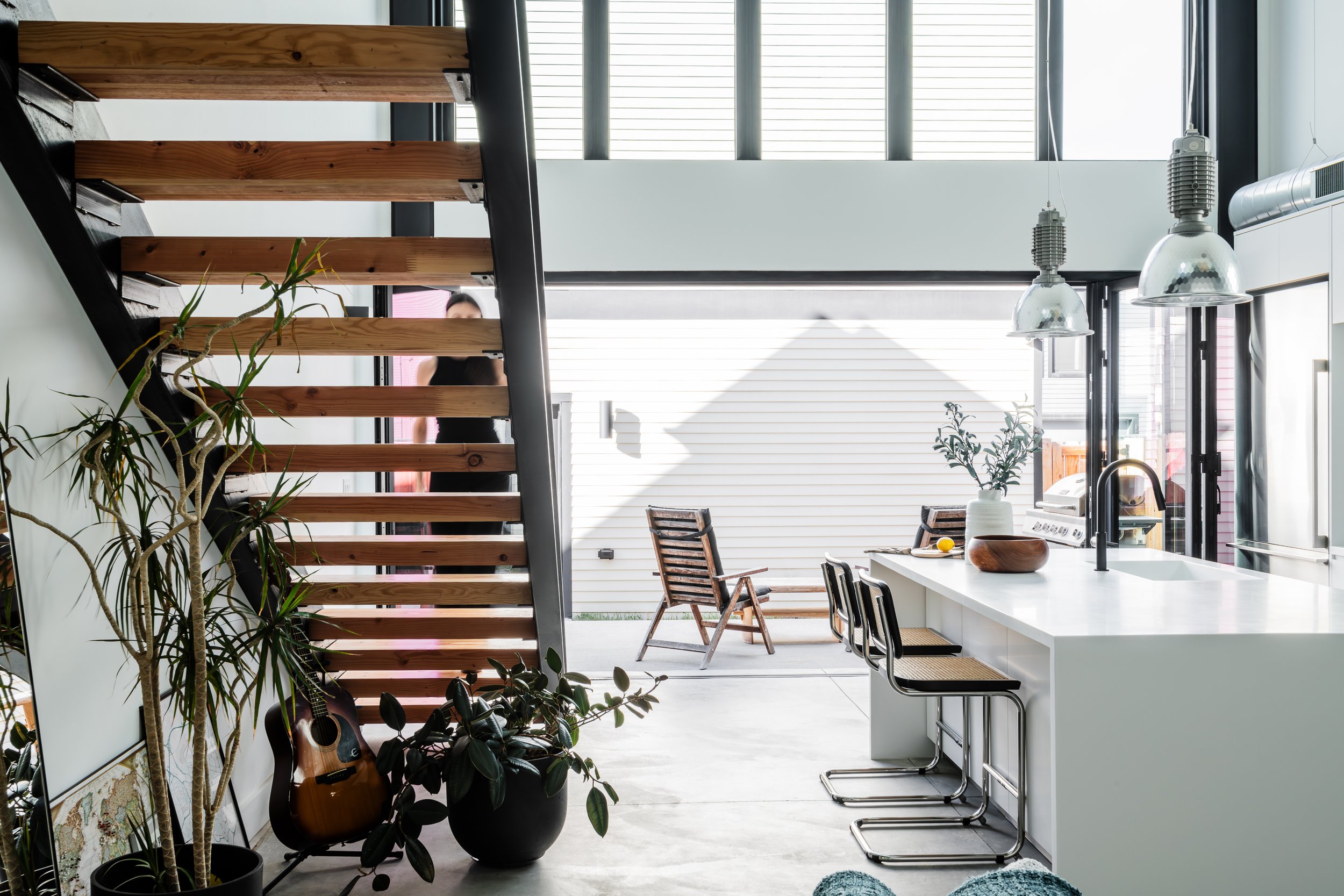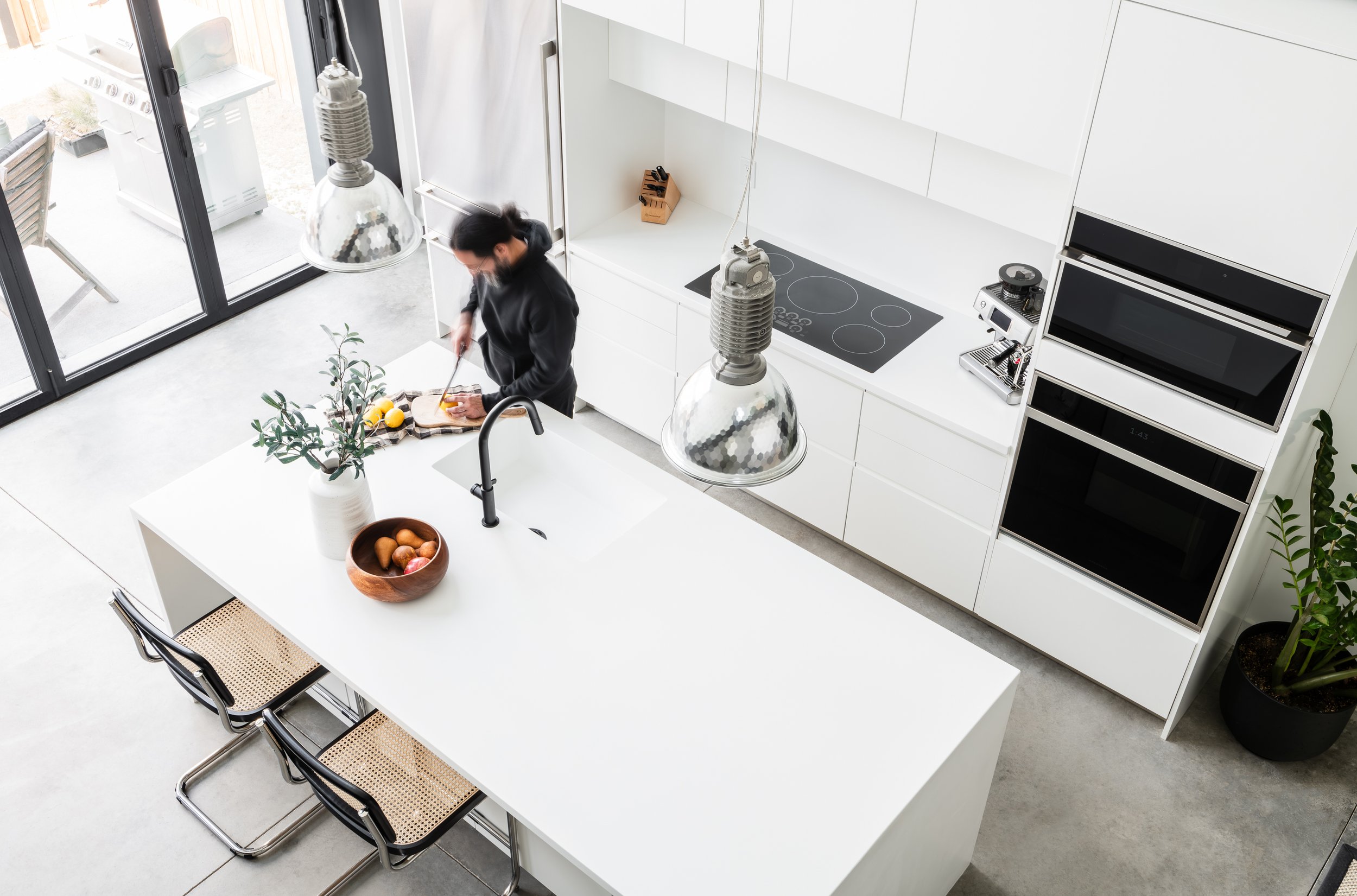
Neo Italianate
Project Vitals
Location: Denver, Colorado
Project Type: Single Family Home
Energy Performance: Passive House Inspired
Firm Involvement: 2022-2024
Program: Main home 2 Bed, 3 Bath - Detached 2 Car garage with ADU
Stories: 2
Overview
This home is especially close to our hearts—it belongs to our founder and principal architect, Josh Oqueli, and his wife. Designed and built by BONSAI Design + Build, the “Neo-Italianate” is a fresh take on a classic style, blending historic charm with clean, modern lines.
Located in Denver’s Curtis Park neighborhood, the home thoughtfully aligns with Landmark Preservation Commission standards, featuring tall, narrow windows and low-pitched rooflines—reimagined with high-performance Alpen Tyrol windows, SIGA air sealing, and a super-insulated envelope. Built using Passive House principles, the home achieves an impressive 1.3 ACH—well below code and nearing Passive standards for energy efficiency.
The main house includes 2 bedrooms, 3 baths, and a bright, vaulted living area that opens fully to a private courtyard. A backyard ADU provides added flexibility for guests or short-term rentals.
Today, the Neo-Italianate also serves as BONSAI’s headquarters—a true expression of our values, lived and built, our ethos.















